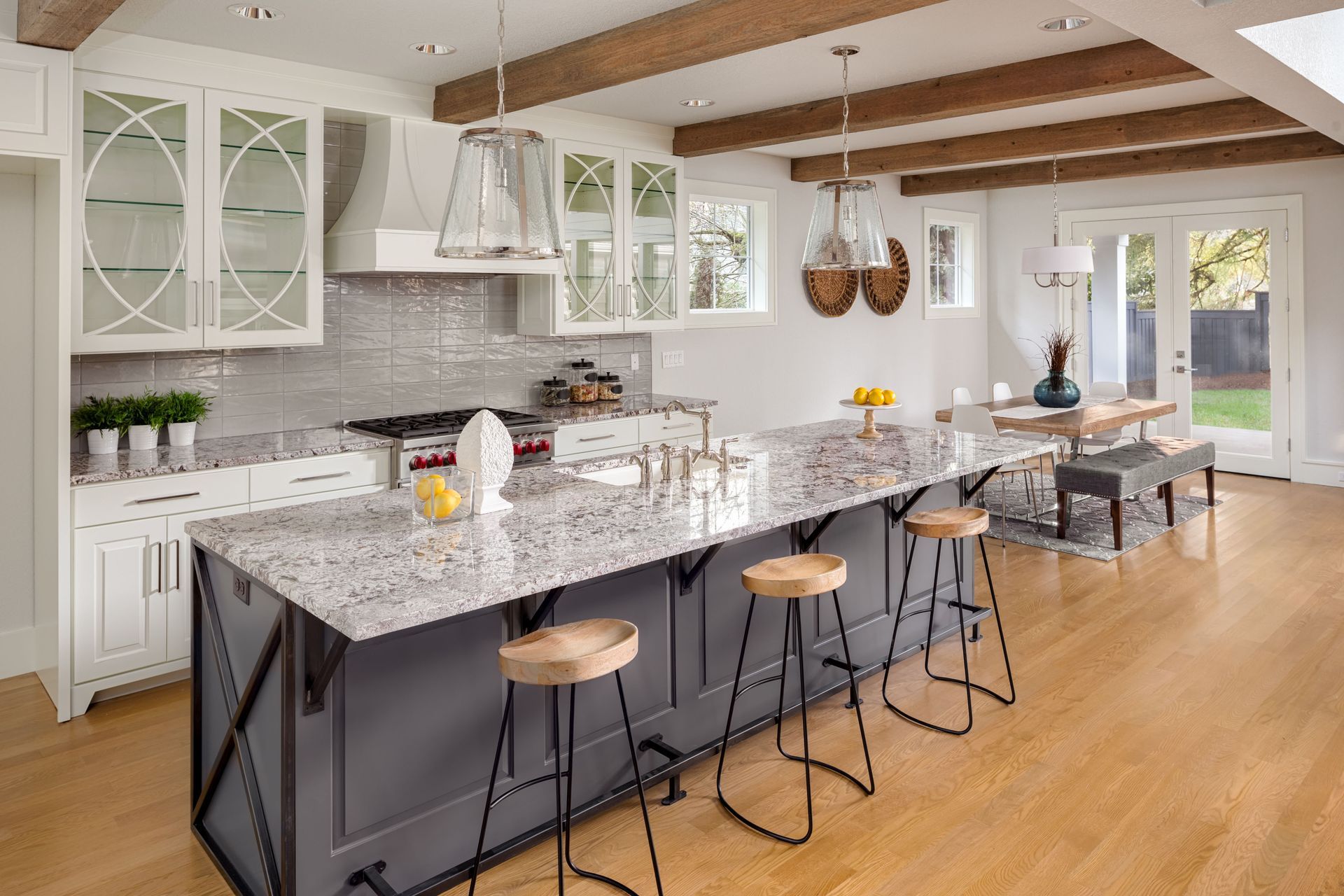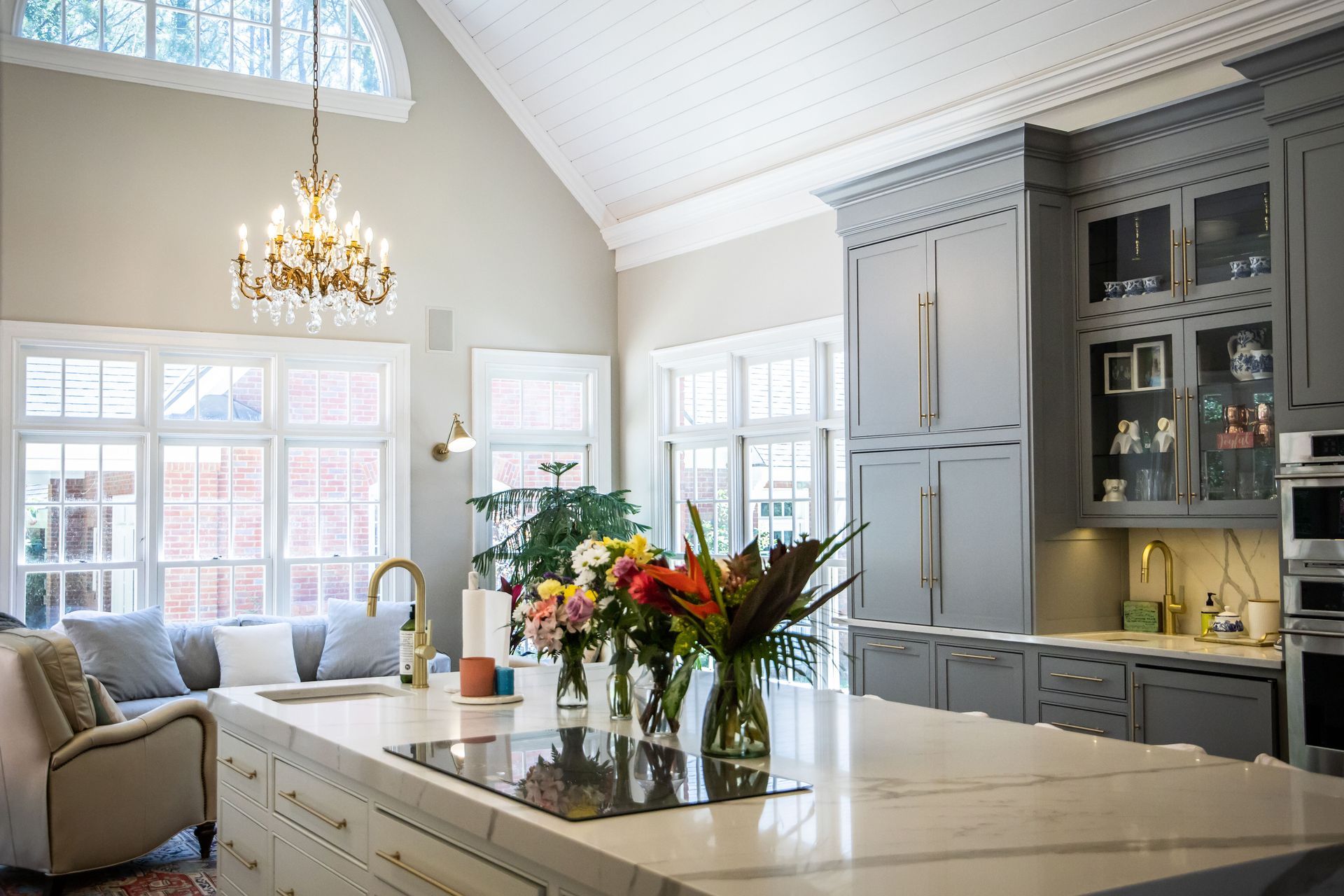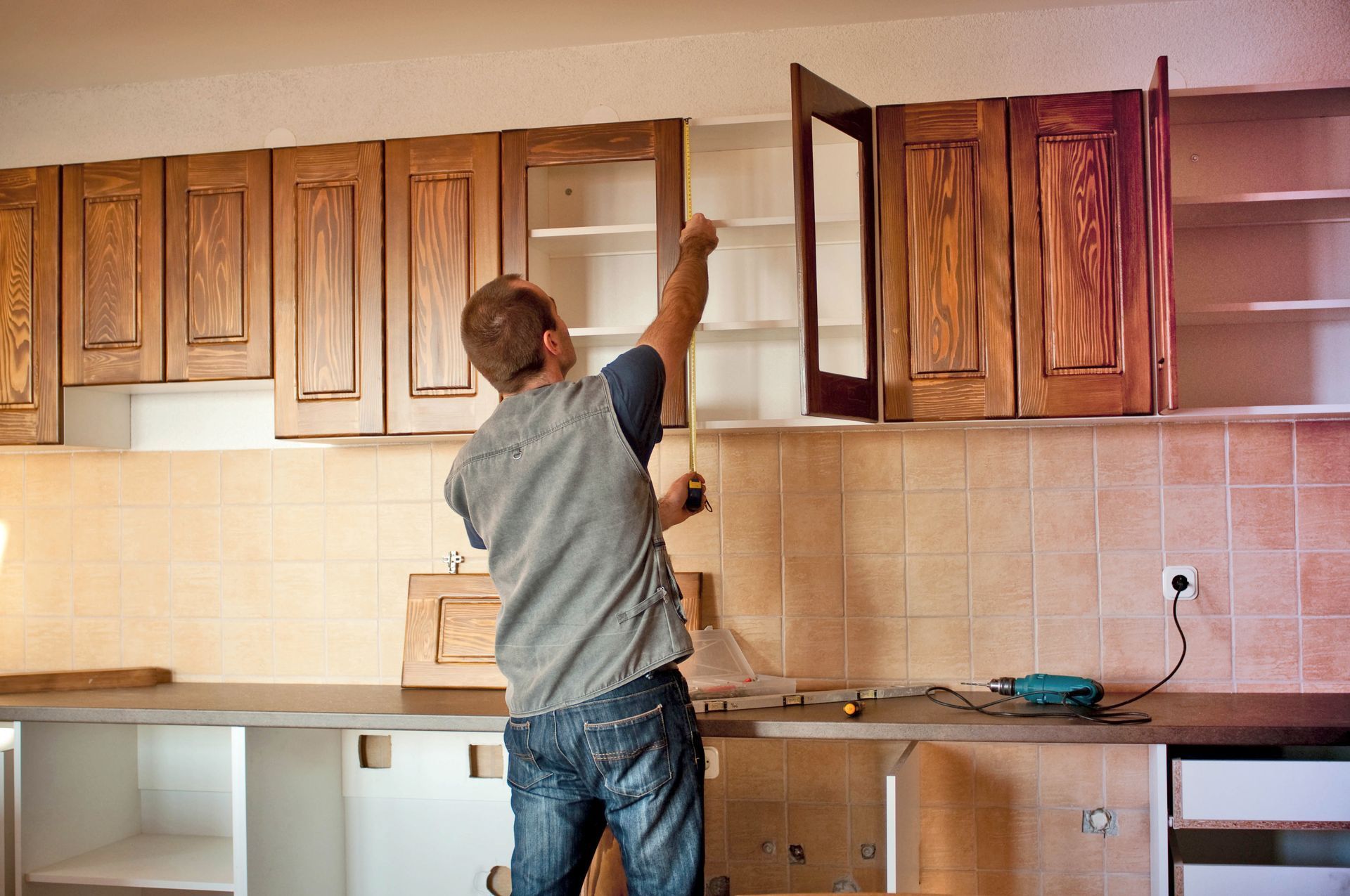Recent Blog Posts
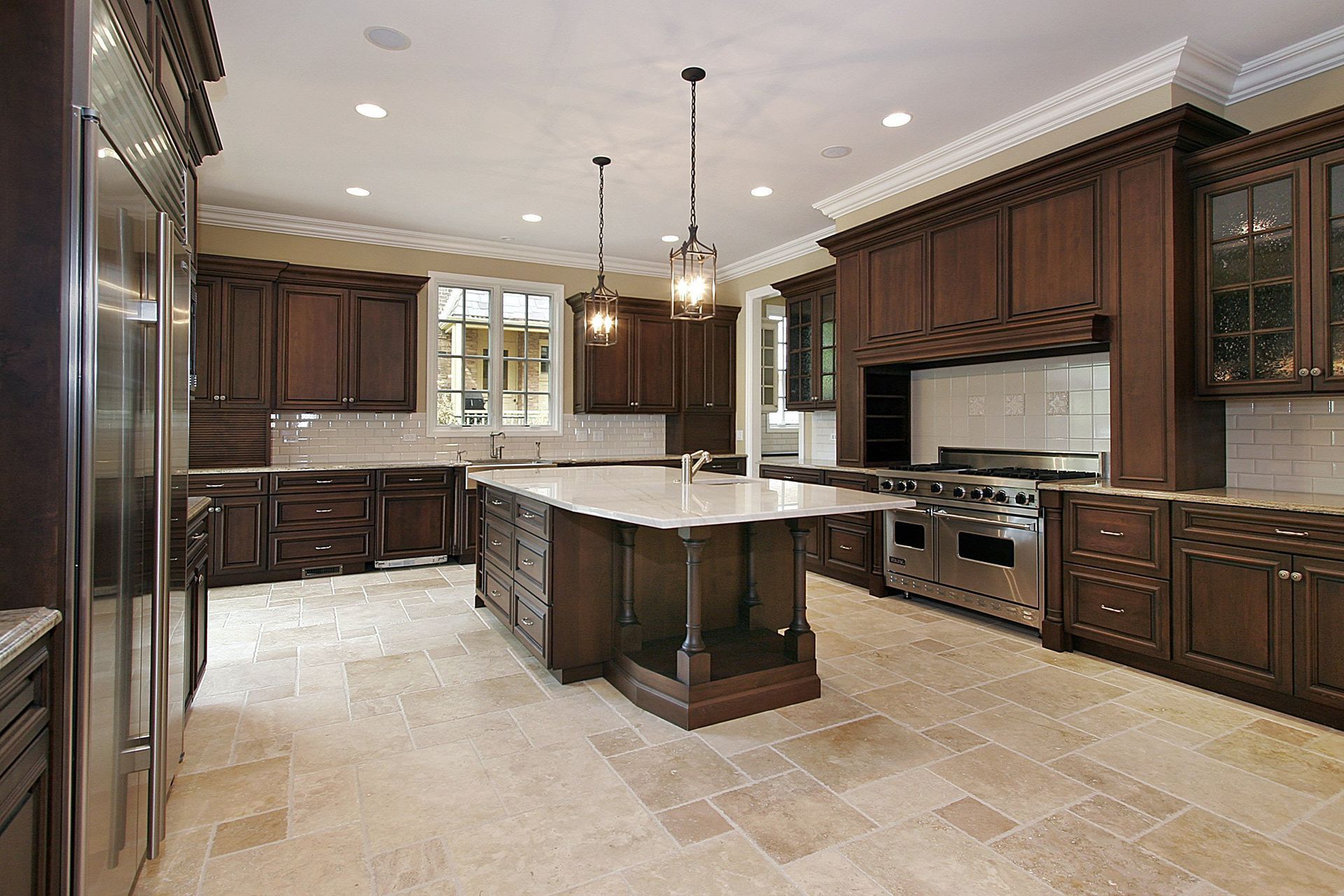
Residential Remodeling Contractor in Oakland Park, FL and Surrounding Areas.
Serving the South Florida Tri-County Area
Can Start Most Projects Immediately
All Design Work Done In-House
Free Estimates Provided Quickly
Request Call Back
Hero Request Form
Thank you for contacting us.
We will get back to you as soon as possible.
Please try again later.
Expert Remodeling for Inspired Living
Since 2002, Wood & Art has been revolutionizing kitchens across Miami-Dade, Broward, and Palm Beach counties. Our family-owned, woman-led business brings over two decades of expertise to every project, blending artistry with functionality. We're not just remodelers; we're craftsmen dedicated to turning your kitchen dreams into reality. With our in-house team handling everything from design to installation, we ensure a seamless experience that respects your vision and your time.
Every detail matters when you're transforming a kitchen, and that’s where our commitment to quality truly shines. As a trusted kitchen renovator in Oakland Park, FL, we approach each project with an artist’s eye and a builder’s precision. From selecting premium materials to crafting bespoke features, our team prioritizes both aesthetic appeal and lasting performance. Whether you envision a sleek, modern kitchen or a cozy, traditional space, we customize each element to reflect your lifestyle and taste.
We understand that your kitchen is the heart of your home. That's why we offer a comprehensive range of services, from custom cabinetry and unique wall units to stylish doors and efficient closet systems. We're your partners in refashioning bathrooms, enhancing living spaces with custom wall units, and even revitalizing your outdoor areas with beautiful decks and floors. Call or text us today for expert CNC cutting and distinctive designs that bring innovation and precision to every project.
Choosing Wood & Art means choosing a partner who values transparency, collaboration, and unmatched craftsmanship. Our reputation as a top kitchen renovator in Oakland Park, FL comes from years of exceeding expectations and creating kitchens that elevate everyday living. We invite you to explore our portfolio, get inspired by our past projects, and imagine what’s possible when innovation meets experience. Let us help you turn your current kitchen into your favorite room in the house.
Why Wood & Art Is Your Ideal Kitchen Remodeling Partner
Can Start Most Projects Immediately
CNC Cutting for Unique Custom Designs
All Design Work Done In-House
Voted Best of Houzz 2017
We Handle All Permit Aquisition
Free Estimates Provided Quickly
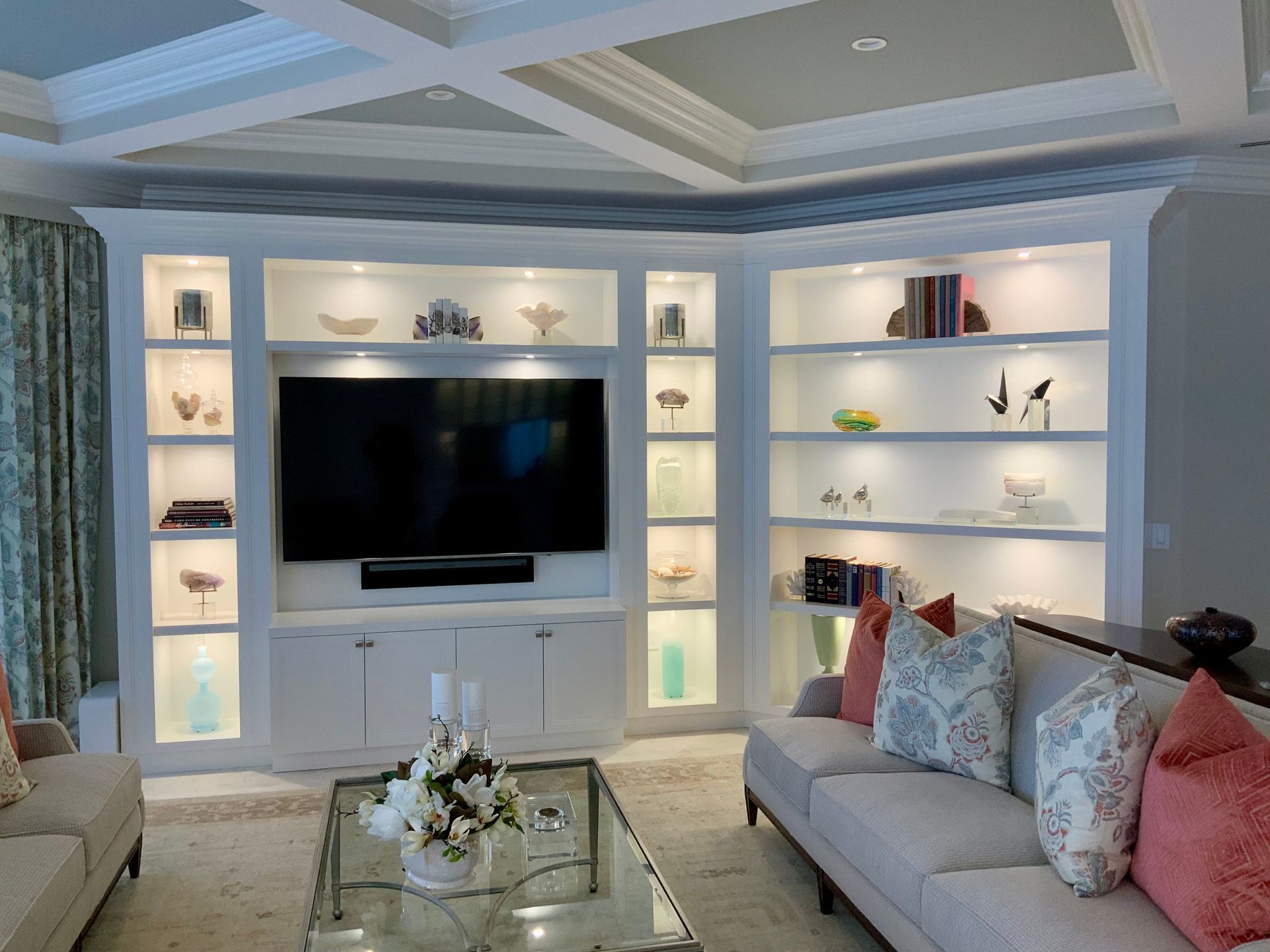
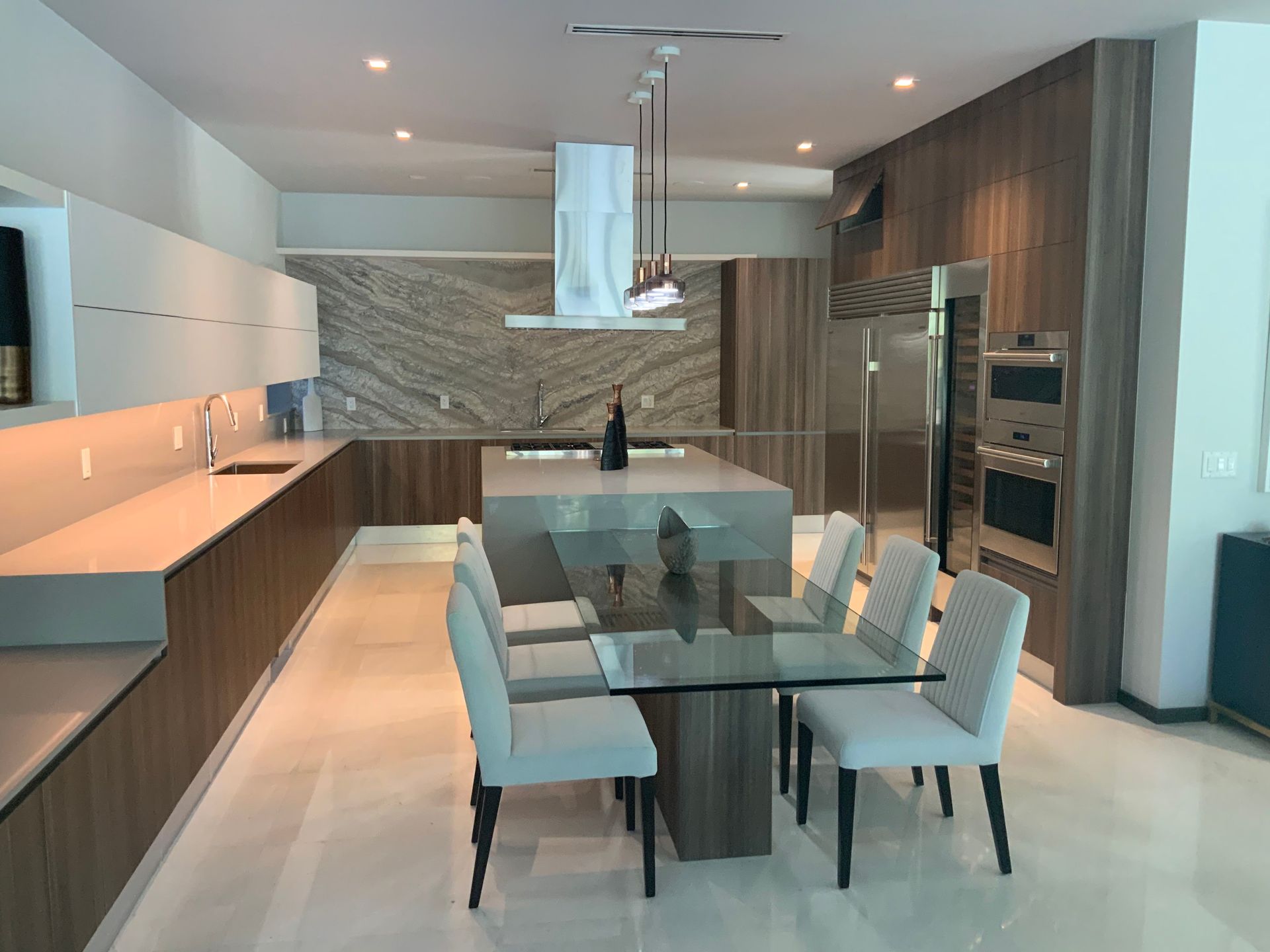
Kitchen Remodeling Services
Our kitchen remodeling service is the cornerstone of Wood & Art's offerings. We combine functionality with aesthetic appeal, and our team works closely with you to understand your needs, preferences, and lifestyle, so every aspect of your new kitchen reflects your unique taste.
Bathroom Renovation Work
Extend the luxury of a well-designed space to your bathroom with Wood & Art's renovation services. We turn outdated bathrooms into modern, spa-like retreats. Our attention to detail and high-quality materials ensure your new bathroom is visually stunning and built to last.
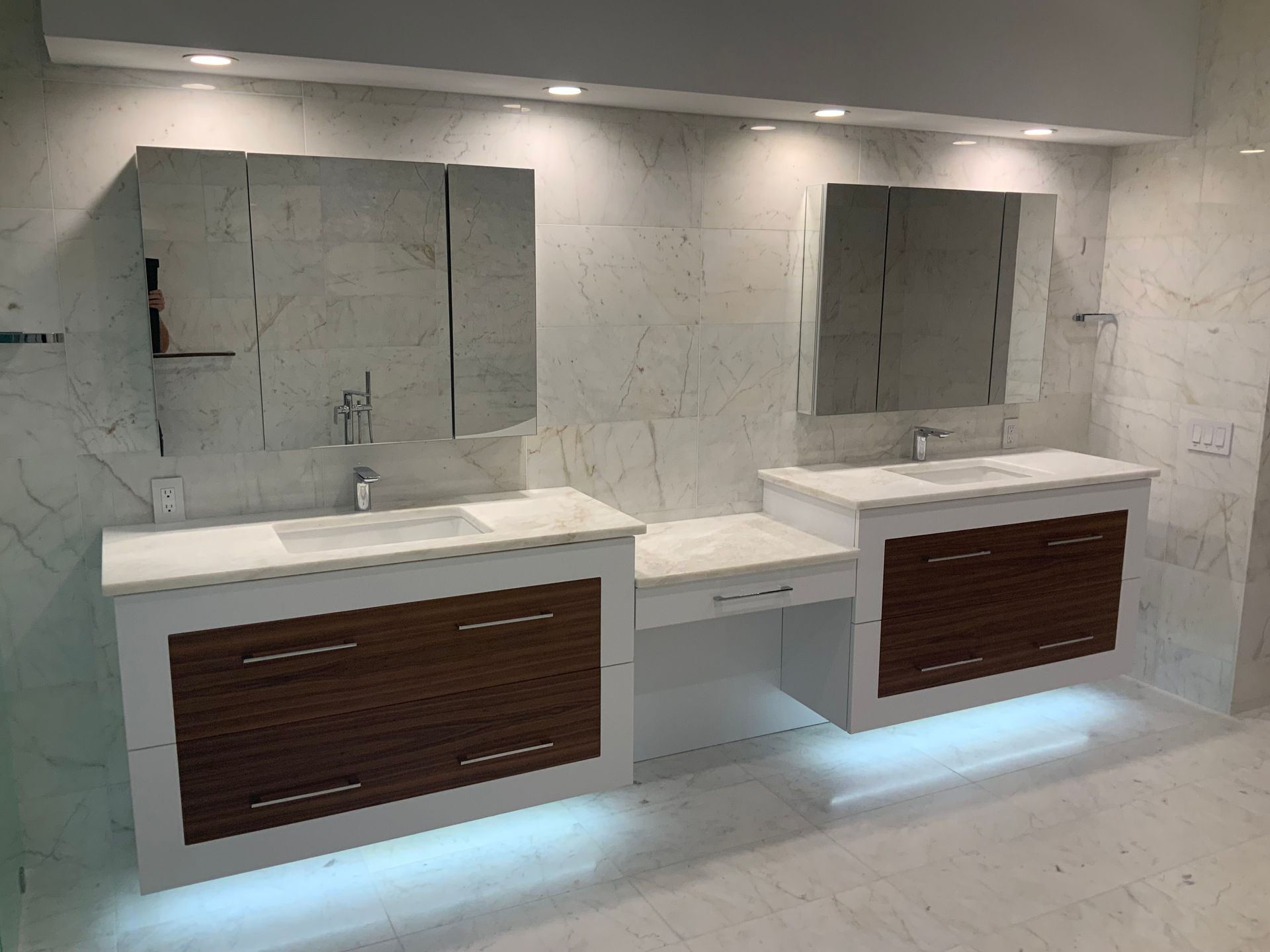
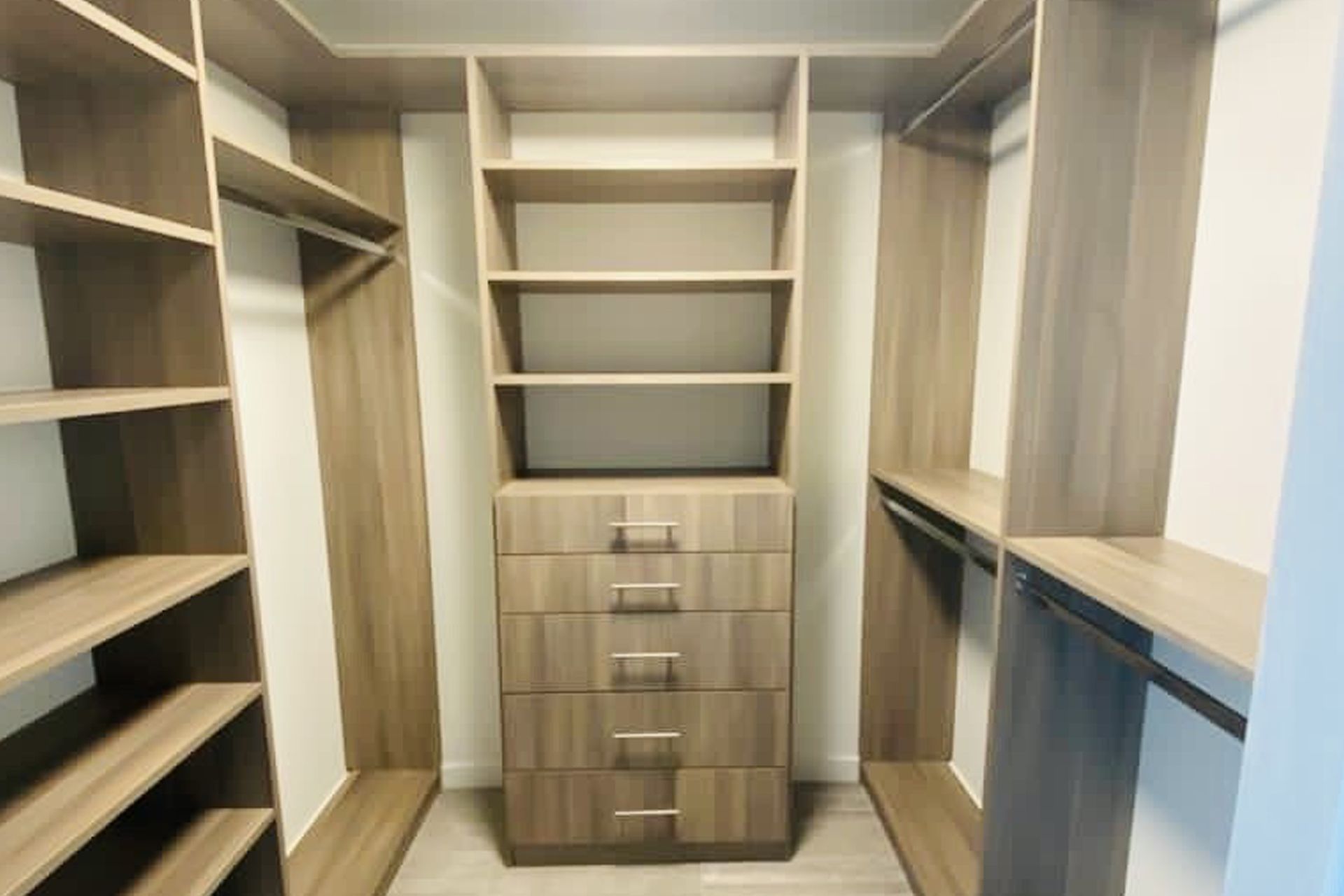
Closet Designs and Installations
Maximize your storage space with our custom closet solutions. We design and build closets that optimize organization while complementing your home's style. From walk-in wonders to efficient reach-ins, our closets blend form and function seamlessly.
Cabinetry Installation Services
Our custom cabinetry is the secret to a well-organized and beautiful home. We craft cabinets that perfectly fit your space and storage needs, using premium materials and finishes. No matter the room or layout, our cabinets combine style with practicality.
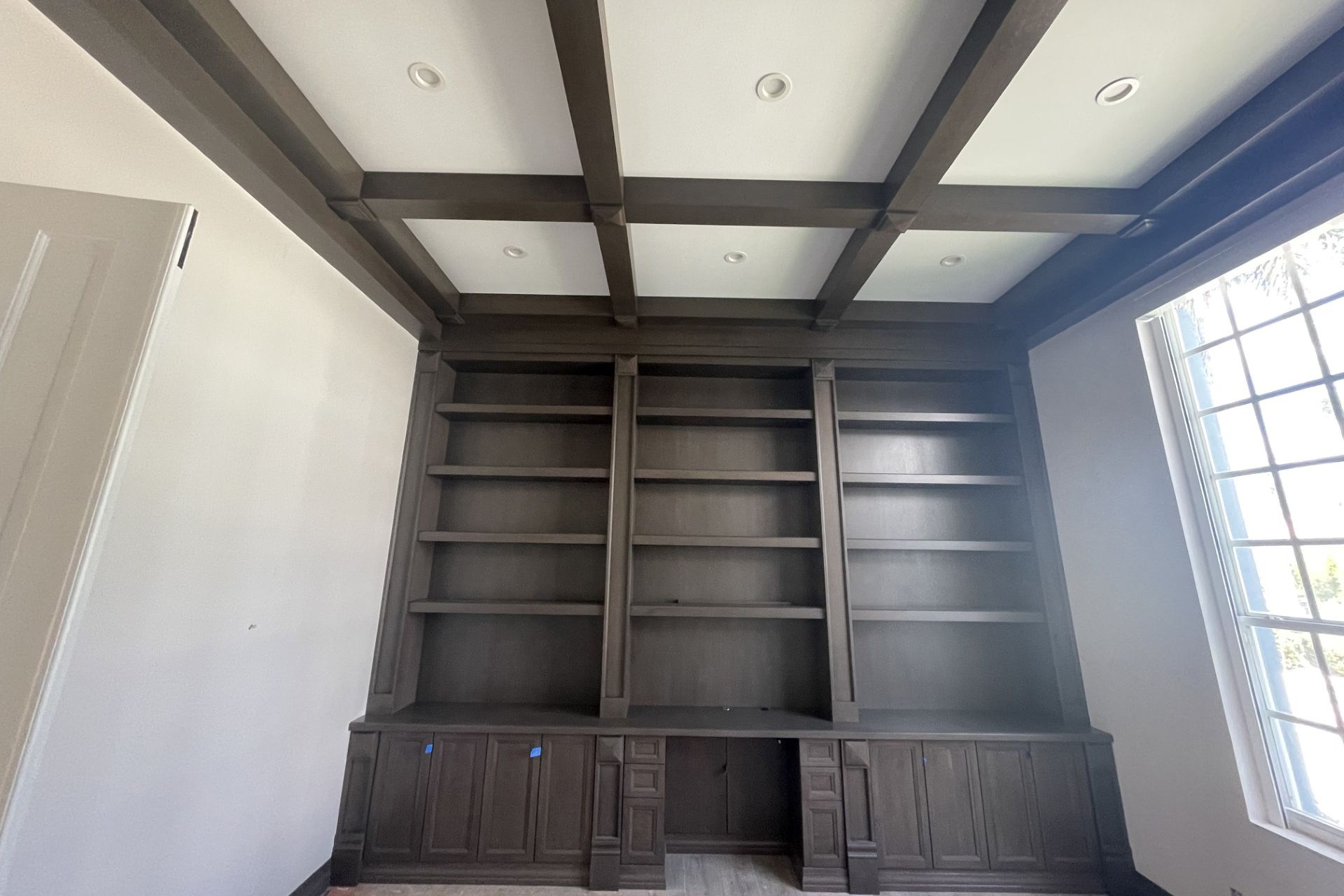
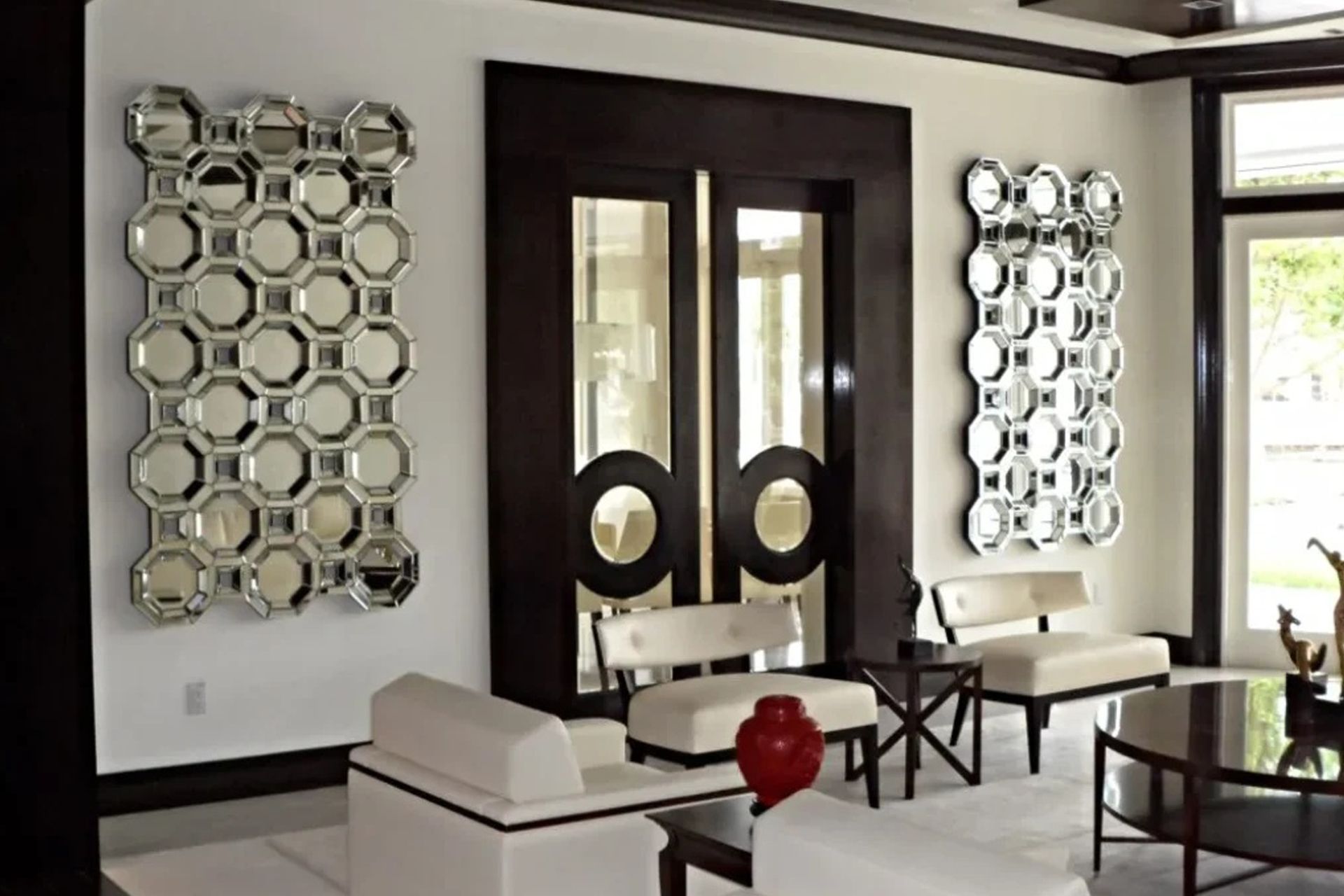
Custom Doors and Designs
Make a statement with Wood & Art's custom doors. We offer a wide range of styles, from classic to contemporary, crafted to enhance your home's character. Our doors are not just entryways; they're pieces of art that provide security and style.
Wall Unit Installations
Our custom wall units are designed to maximize your living space while showcasing your personal style. We create built-in solutions that offer storage, display areas, and even entertainment centers, all tailored to your specific needs and room dimensions.
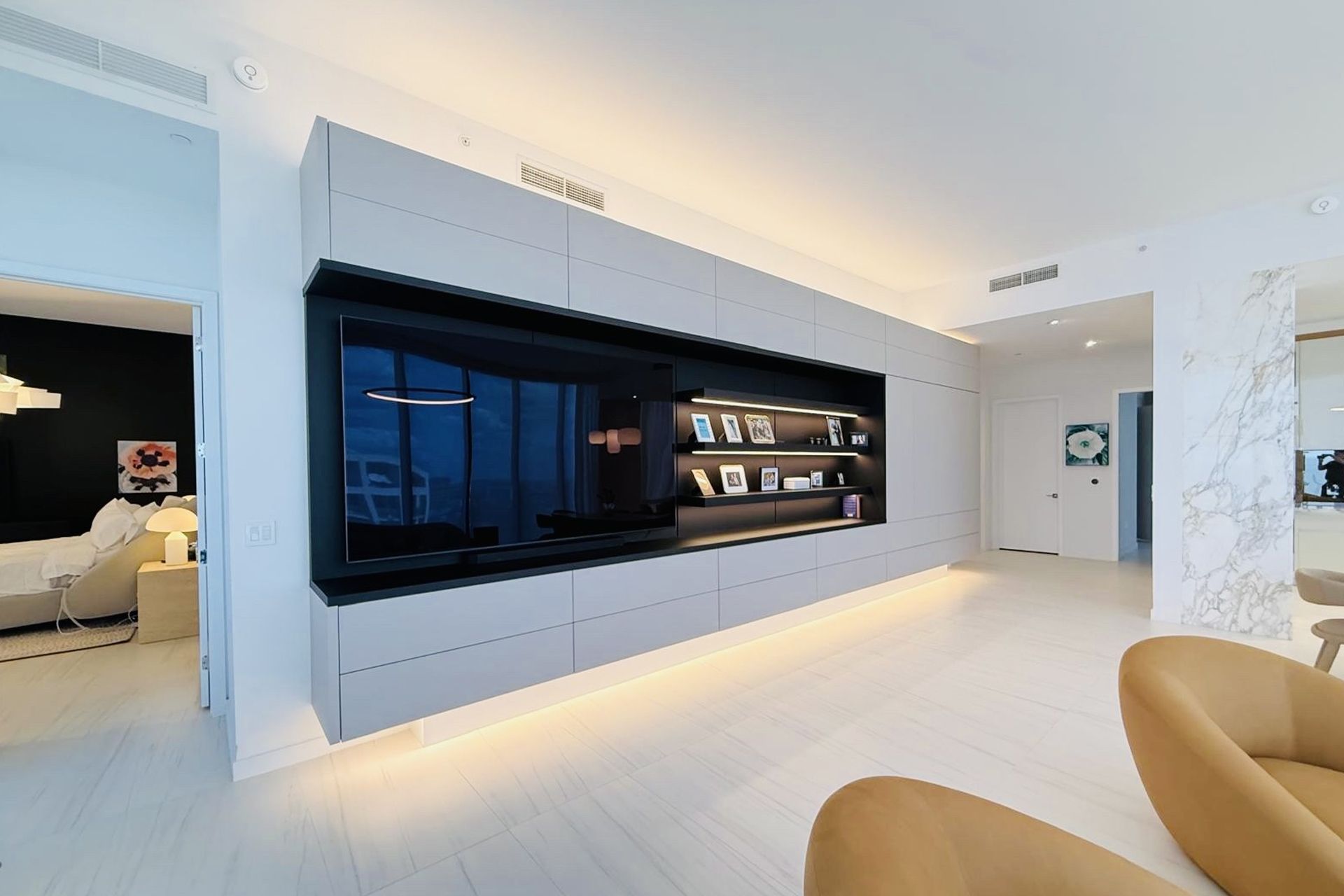
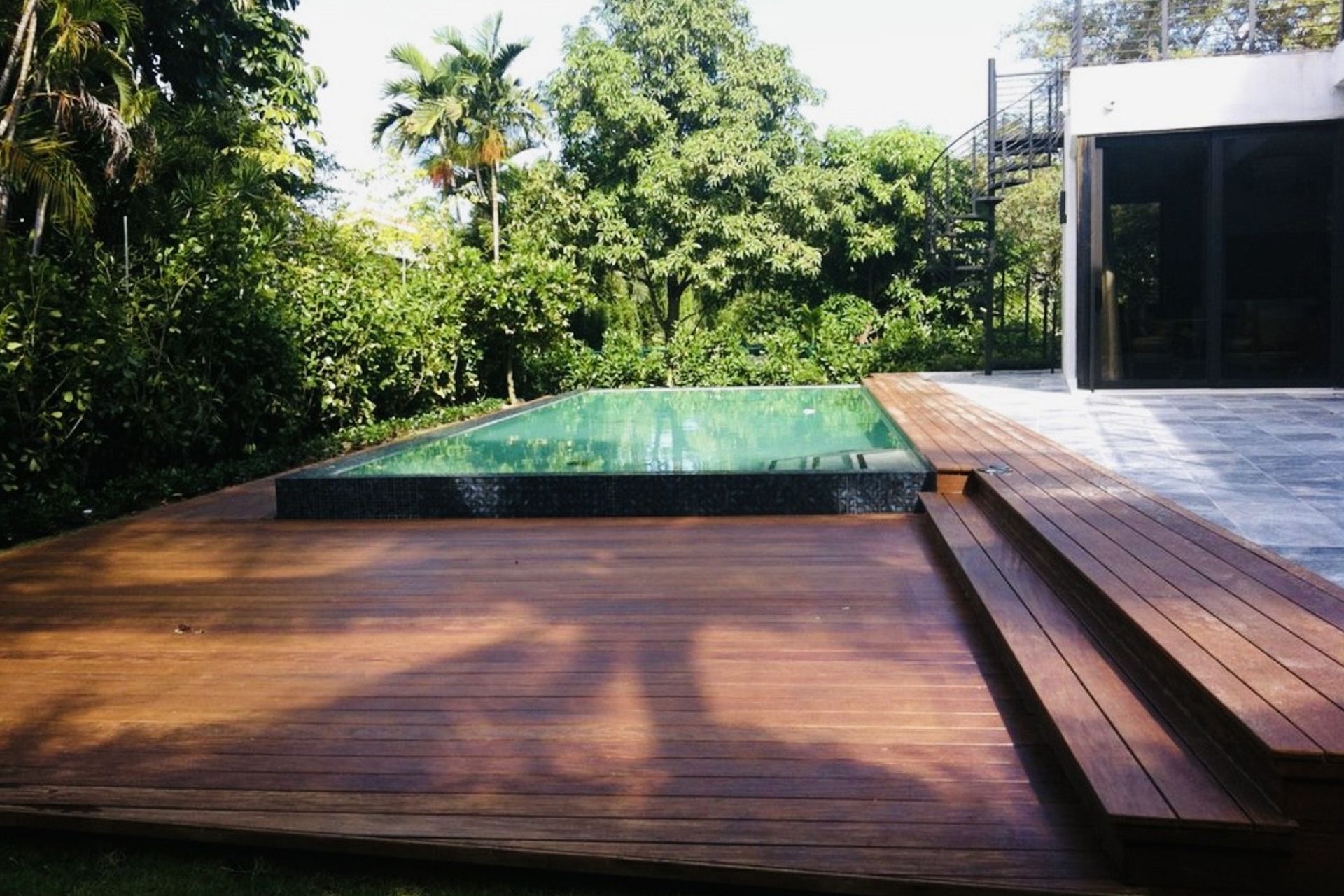
Decks and Floors
Extend your living space with our deck building, or refresh your interior with our expert flooring. We use durable materials suited to withstanding Florida's climate for decks that withstand the elements. Our indoor flooring options range from hardwood to tile for long-lasting beauty.
Benefits of a Residential Remodel
Investing in a residential remodel can completely transform how you live in and experience your home. Whether you're updating your kitchen, expanding your living space, or reimagining your bathrooms, a well-executed renovation adds value, functionality, and style. As a trusted kitchen renovator in Oakland Park, FL, Wood & Art helps homeowners bring new life to outdated or inefficient spaces, blending beauty with practicality.
A residential remodel offers numerous advantages, including:
- Increased property value – Quality updates can significantly boost your home’s market value.
- Improved functionality – Custom layouts and storage solutions make daily tasks easier and more enjoyable.
- Energy efficiency – Modern materials and appliances can reduce utility costs and environmental impact.
- Personalized style – Tailored finishes, cabinetry, and design details reflect your unique taste.
- Better comfort and flow – Thoughtful floor plans enhance the comfort and livability of every room.
Working with an experienced kitchen renovator Oakland Park, FL counts on ensures your remodeling project is done right the first time, on schedule, and within budget. From concept to completion, we guide you through each step, offering expert design input, premium materials, and meticulous craftsmanship. We take the stress out of renovations by managing all aspects in-house, so you don’t have to juggle multiple contractors.
Signs You Need a Kitchen or Bathroom Remodel
Kitchens and bathrooms are among the most-used spaces in any home, so it’s no surprise that they begin to show signs of wear over time. Recognizing when it’s time for a remodel can save you money, improve functionality, and restore pride in your space. If you’re unsure whether it’s time to call a kitchen renovator in Oakland Park, FL, consider these common indicators:
- Outdated design – Old cabinets, worn countertops, and dated finishes can make your space feel tired and uninspiring. A modern design can instantly refresh the atmosphere.
- Lack of storage – If you're constantly battling clutter, it may be time for custom cabinetry, shelving, or more efficient layouts.
- Poor lighting – Dim or insufficient lighting in kitchens and bathrooms creates frustration. New lighting fixtures and design plans can make a huge impact.
- Visible damage – Water stains, cracked tiles, warped wood, or mold are more than just cosmetic issues—they could indicate deeper structural problems.
- Inefficient layout – If your space doesn’t flow or feels cramped, a remodel can improve usability and comfort.
- Outdated fixtures or appliances – Old plumbing and outdated appliances not only look bad, they can also cost more in repairs and energy use.
Partnering with a trusted kitchen
renovator in Oakland Park, FL allows you to reimagine your space with modern features, personalized details, and long-lasting value. We take the time to understand your needs, lifestyle, and aesthetic preferences to ensure the final result exceeds your expectations. From smart storage solutions to energy-efficient fixtures and stylish finishes, every detail is crafted to enhance your daily routine. Don’t wait for small problems to become big ones—start planning your remodel today and create a space that works as beautifully as it looks.

Wood & Art can begin most kitchen remodeling projects immediately. Don't wait to turn your kitchen into your dream space.

Here's what our satisfied customers are saying...
At Wood & Art, we take pride in providing exceptional remodeling services to our customers. We would be grateful if you could share your thoughts about our remodeling company with others. Your feedback helps us improve and helps others make informed decisions. Please take a moment to leave a review of Wood & Art and let others know what you think.

